Morocco Riad – A Piece of Art, Morocco Architecture
A simple explanation to the term “Riad” is an enclosed garden or courtyard. Conforming to the Islamic lifestyle which value privacy to the family, their design has a unique lay-out and style that are consistent and also the key element in Islamic architecture. The Riad, a multi stories building is an inward facing with both the public and private rooms arranging around a centre and open courtyard. As such all window of the rooms and balconies are now facing and looking into the courtyard.
The courtyard is usually square or rectangular in shape and depending on the size of the property, in the middle, it has a fountain or a basin that is built onto the wall. In typical hot and dry climate of the North African landscape, water is an important agent that act as the cooling mechanism for the house. As water also represent the life force of the desert, it view as a sacred representation of human vitality. As such the fountain is the focus of the house, the fountain and basin is the focus of the courtyard.
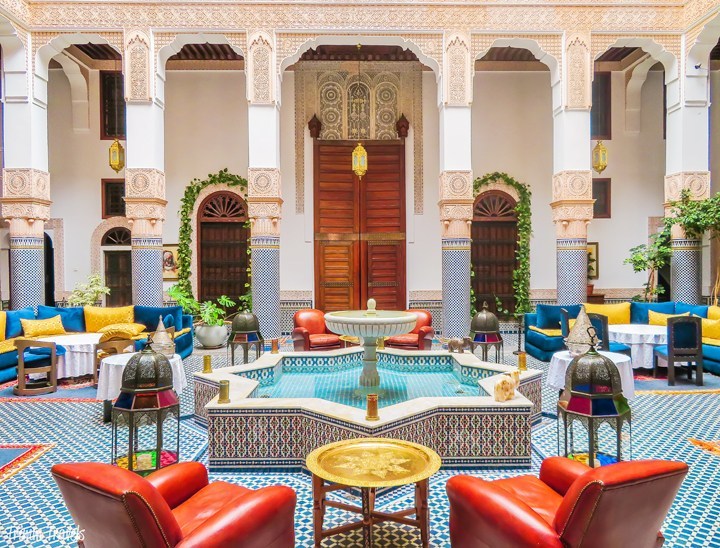
As part of air purification and to add fragrances to the house, plant like the citrus tree, palms and jasmine are planted for a harmonious feeling of balance and peace. One will feel a sense of tranquillity with the trickling sound of the water, fresh crisp air and aromatic smell of flower, evoke senses of happiness for the occupants.
Elongated rooms, on the ground floor facing and line the perimeter of this open courtyard, are normally for receiving guests and for dining. Each of these rooms have a central arched passage which look at the courtyard and fountain when you sit down to enjoy the magnificent view.
The Moroccan Riad, especially those that is built in the medina has no frontage but a simple wooden door with traditional craving with or without a small roof above it. The neighbour’s house and their outer walls forms the narrow passageway or alleys that connect the medina. One might cannot believe that such often neglected public street, hides many highly ornamented and decorated dwelling.
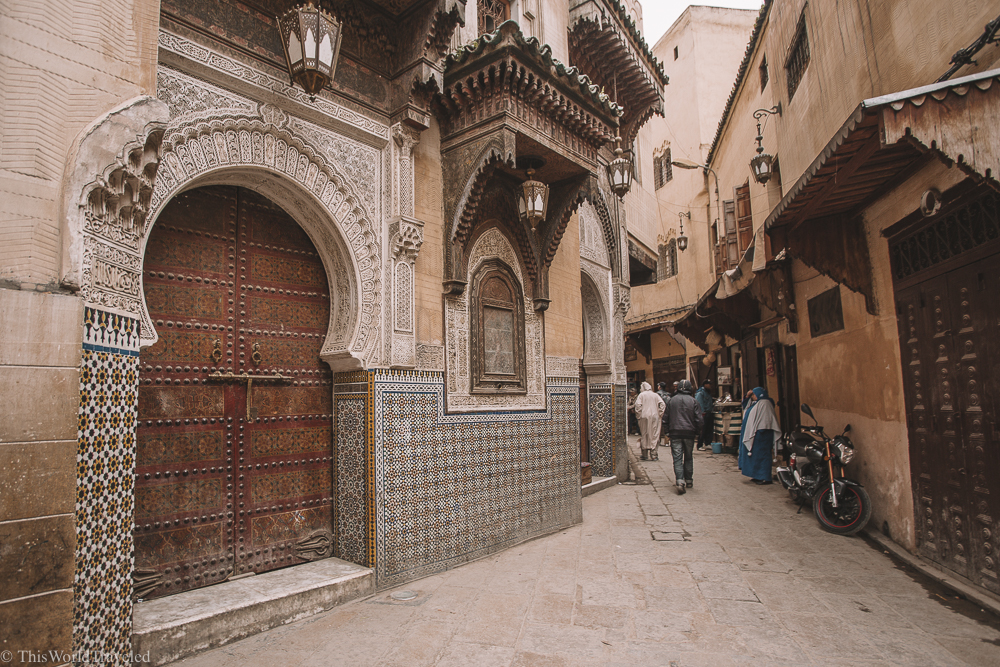
As one entered the house through the modest wooden door, one will be greeted by a small and dimmed corridor. The subdued lighting is to serve as the contrast of the low to the brightness of the open courtyard of the inner house. This corridor also work as a partition and an announcement for the people inside of the house to get ready to received guests. The corridor can be short or long depending on the size and lay-out of the house which will lead to a sitting area facing the courtyard.
Narrow winding staircase with hanging copper engraved lamp and the kitchen will be tuck in corner and out of the main sight which lead to the upper private rooms are found. The upper floor is lined with open colonnaded passage way or balconies that lead to the bedrooms. Space at the each corner of the house are made into servant quarters or storage room. The roof is made flat for some relaxing view of the clear blue sky or for laundry usage space. But for the current modern homes, it usually turn into an open deck, tea and dining area or sometimes a dipping pool. By using the same staircase, it can lead you down to a hammam, which is a traditional steam and bathing room during the olden days. This hammam is still fired by burning coal or wood.
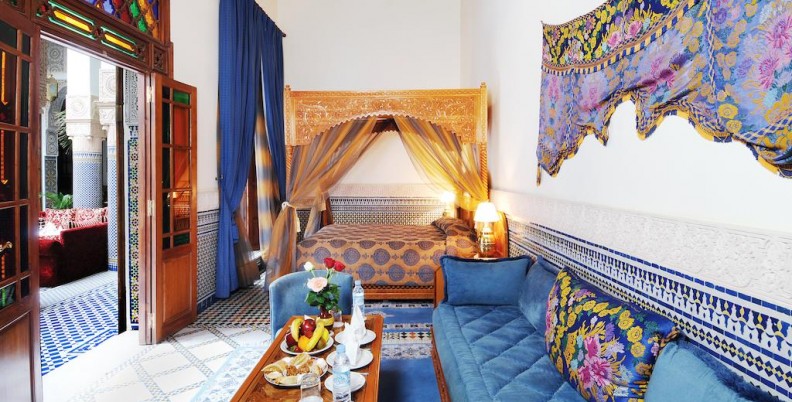
The Riad surfaces contain remarkable degrees of ornamentation and handcrafted art. The handmade tiles, zellige is a traditional colored tile making method which will be used for flat surfaces such as walls and floors. Intricate carved wooden lattice “mashrabiya” and screen are normally use to decorate the upper part of the house or the passageway. Intricate sticco cornices and trimming joining the ceiling and the wall to serve as the continuation of the pattern are traditionally made by wood is also part of Morocco complex architecture. As Islam forbid the usage of living figures as decoration, geometric or floral forms serve as the basis for multi-faceted design.

With many old Riads been bought over and restored by the European purchasers, it has added in new features such as attached bathroom to bedrooms and a bigger kitchen if space allowed.
As the French rule Morocco in the year 1912, you may observed the building code of more land should be allocated for outdoor activities, roofs should be flat, balconies must not invade neighbour privacy and building must not be higher than 4 stories, created a breath-taking seamless horizon view of the medina.
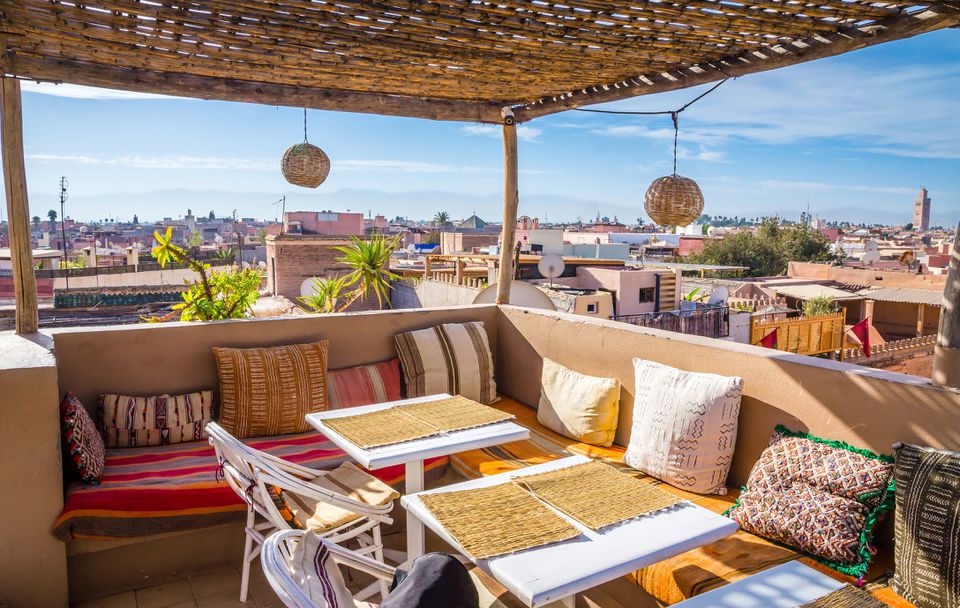
Related Blogs

Adding Meaning To Your Morocco Travel
The North-western part of Africa which is the current location of Morocco has a piece of history dated back to the Phoenician empire. The Phoenician is an ancient civilization which started their building of...
Read More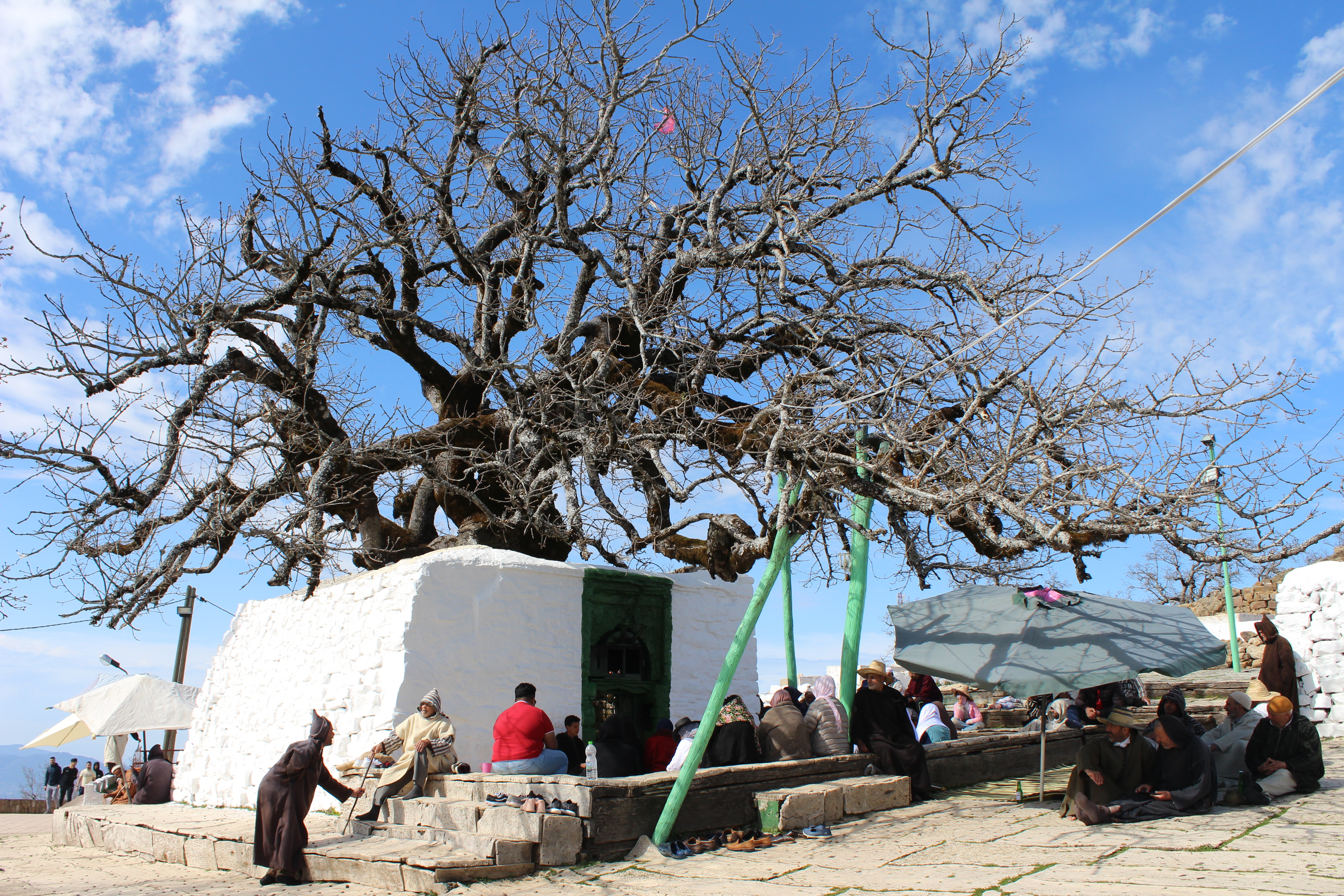
The Great Sufi Master, Be One And With One The Completeness of Spirit.
Sometimes, I wonder, why so many Sufi scholars and Saints find their way to this little country at the corner of Africa. Again why do these famous Saints choose a challenging location, tiny little town, hard to find villages to call their home?...
Read More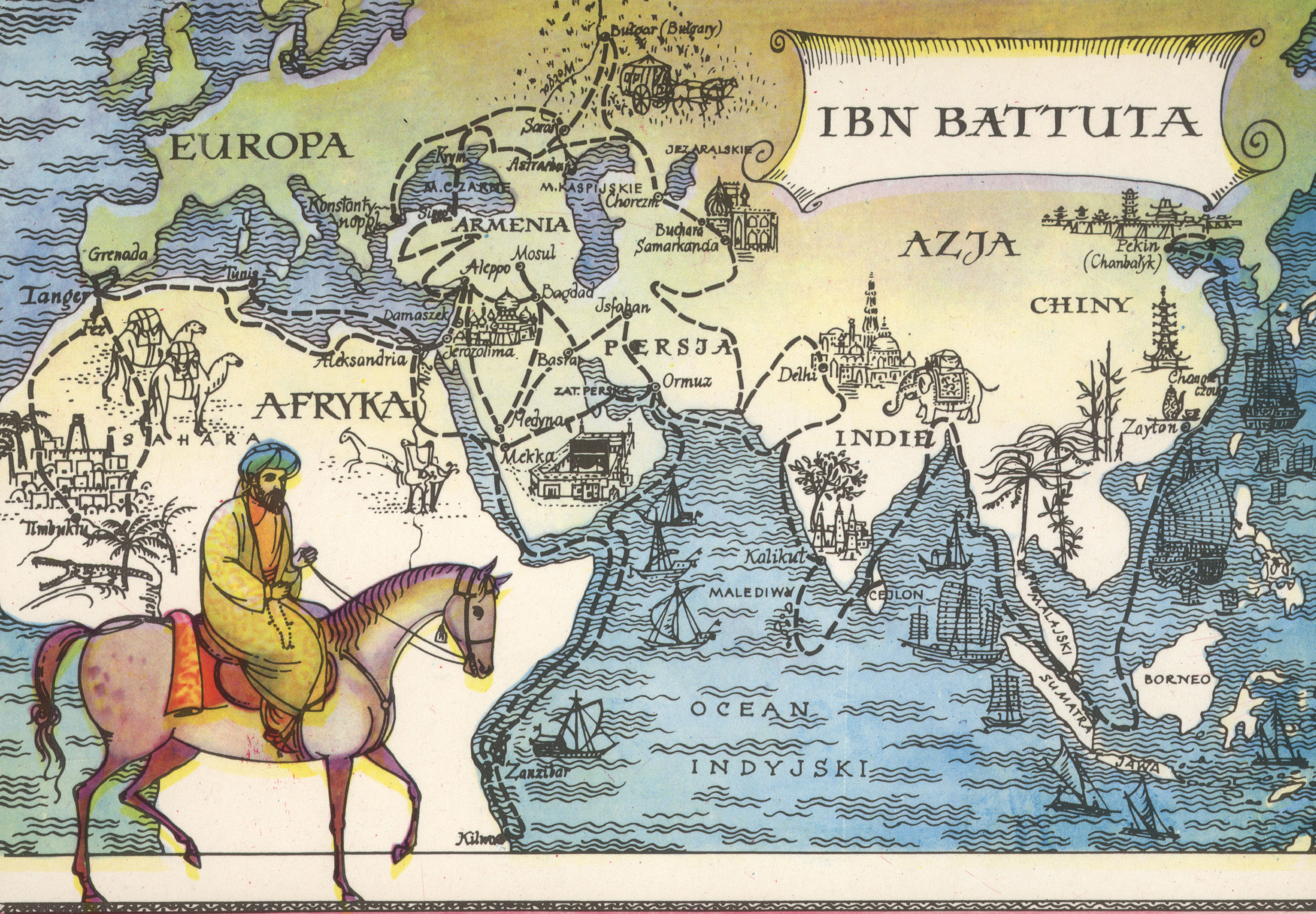
Morocco Great Explorer - Ibn Battuta
There are many famous and great world explorers between 13th and 14 century. From Italy, Marco Polo (1254-1324), Portugal, Afonsol Albuquerque (1454-1515), China, Zheng He (1371-1434) and Morocco, Ibn Batuta...
Read More